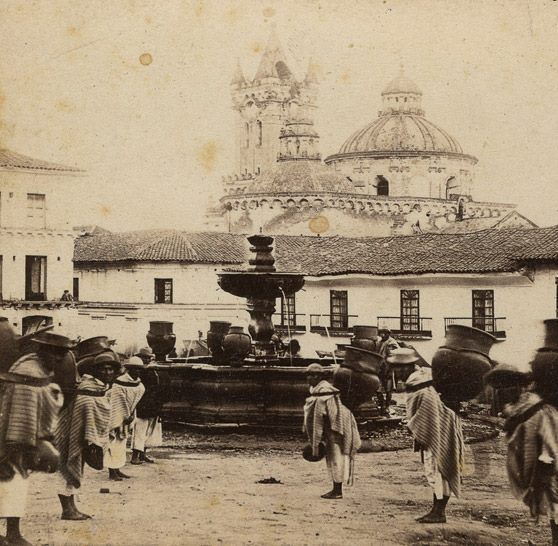La iglesia de San Francisco en Quito se construyó gracias a la labor de fray Jodoco Ricke y sus compañeros flamencos, quienes además de levantar la iglesia, introdujeron innovaciones agrícolas y técnicas. Enseñaron a los indígenas a arar con bueyes, cultivar trigo y fabricar carretas para transportar piedra desde el Pichincha, además de abrir un acueducto desde la fuente de “Las Llagas” para abastecer el huerto. Estos aportes unieron la formación espiritual con el aprendizaje práctico y marcaron el inicio de un complejo monumental de gran solidez y sencillez franciscana.
La edificación avanzó de manera progresiva: primero se levantó una iglesia provisional de adobe y paja, hasta que entre 1553 y 1652 se construyeron el templo, claustros y dependencias definitivas. El atrio, con graderías en forma de abanico circular inspiradas en Bramante, salvó el desnivel del terreno y se convirtió en un elemento central, rodeado de arcadas, tiendas y pórticos con tímpanos. Todo el conjunto, edificado en piedra andesita del Pichincha, se transformó con el tiempo, pasando por remodelaciones de estilo francés y reformas urbanas, pero manteniendo su monumentalidad y carácter histórico como una de las obras más emblemáticas de la ciudad.

The church of San Francisco in Quito was built thanks to the labors of Friar Jodoco Ricke and his Flemish companions, who, in addition to building the church, introduced agricultural and technical innovations. They taught the indigenous people to plow with oxen, grow wheat, and make carts to transport stone from the Pichincha River. They also opened an aqueduct from the Las Llagas spring to supply the garden. These contributions combined spiritual formation with practical learning and marked the beginning of a monumental complex of great solidity and Franciscan simplicity.
Construction progressed gradually: first, a provisional church of adobe and straw was erected, until the temple, cloisters, and definitive outbuildings were built between 1553 and 1652. The atrium, with its circular fan-shaped seating inspired by Bramante, bridged the uneven terrain and became a central feature, surrounded by arcades, shops, and porticoes with tympanums. The entire complex, built in andesite stone from Pichincha, was transformed over time, undergoing French-style renovations and urban reforms, while maintaining its monumentality and historic character as one of the city’s most emblematic buildings.
