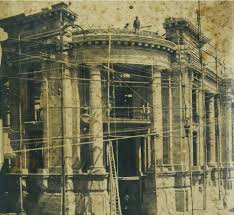La Casa Guillespie tiene su origen en el siglo XVI en el barrio de Santa Bárbara y pasó por varias familias notables hasta llegar, en 1925, a manos de James Guillespie, quien mandó construir la actual vivienda de estilo ecléctico con el arquitecto Francisco Durini. Con el tiempo, el inmueble fue ocupado por instituciones como el IESS y el Ministerio de Bienestar Social, hasta que el Municipio de Quito lo restauró e instaló allí al Instituto Metropolitano de Patrimonio.
Su arquitectura destaca por la fusión del manierismo italiano y el art-nouveau, con tres pisos decorados en piedra, hierro forjado y techos de latón repujado. El diseño incluye bow-windows, un patio central cubierto y elegantes interiores como salones de gala, biblioteca y recámaras familiares, lo que le da un gran valor patrimonial y estético en el entorno histórico de Quito.
The Guillespie House dates back to the 16th century in the Santa Bárbara neighborhood and passed through several notable families until, in 1925, it came into the hands of James Guillespie, who commissioned the construction of the current eclectic-style residence by architect Francisco Durini. Over time, the building was occupied by institutions such as the IESS (Spanish Institute of Social Welfare) and the Ministry of Social Welfare, until the Municipality of Quito restored it and installed the Metropolitan Institute of Heritage there.
Its architecture stands out for its fusion of Italian Mannerism and Art Nouveau, with three floors decorated in stone, wrought iron, and embossed brass ceilings. The design includes bow windows, a covered central courtyard, and elegant interiors such as state rooms, a library, and family bedrooms, giving it great heritage and aesthetic value in Quito’s historic setting.

Mira la historia detrás de estas bellas artes que tiene esta obra actual de Quito.