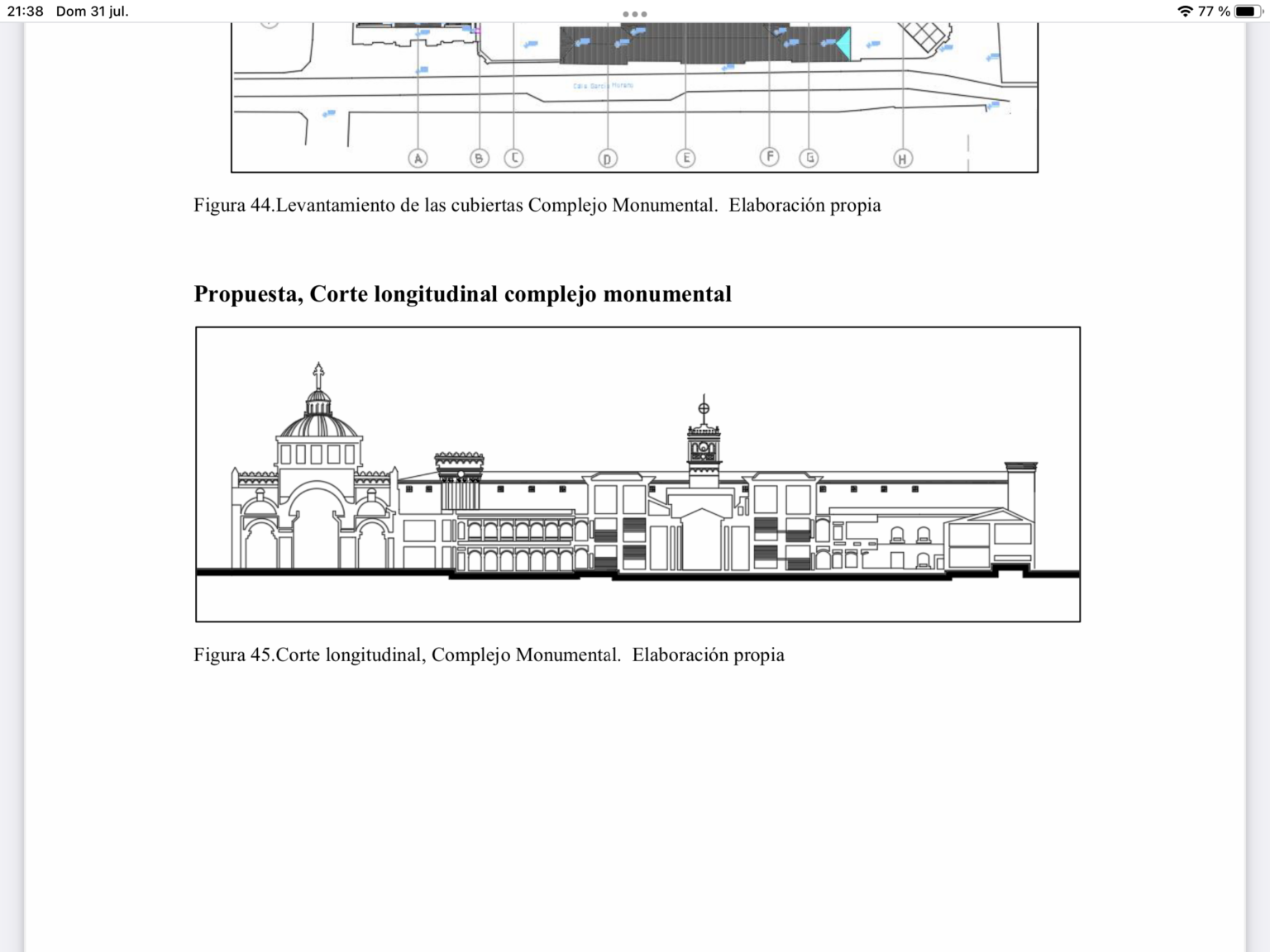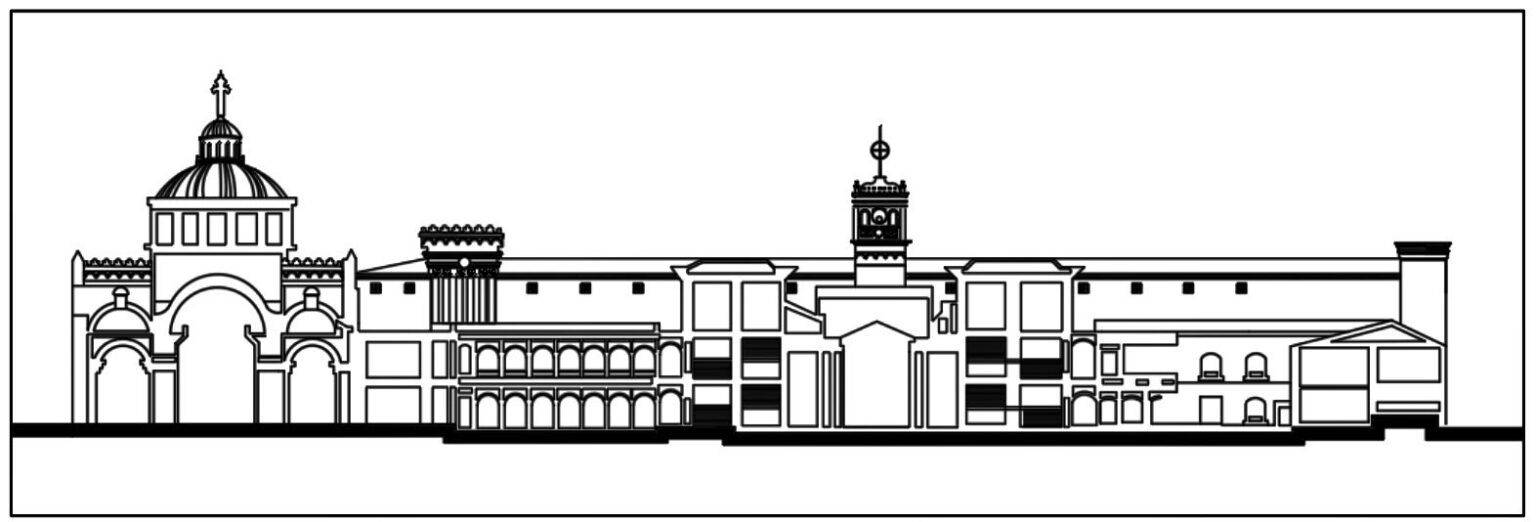Español
Ciento sesenta años de ardua y sacrificada labor fueron necesarios para levantar la obra cumbre del barroquismo criollo: la iglesia de la Compañía; en la que se plasma con donaire -en términos arquitectónicos- la ideología contrarreformista propugnada por el Concilio de Trento y difundida por san Ignacio de Loyola y san Francisco Javier. La primera iglesia jesuítica (llamada de San Jerónimo) edificada frente al templo actual (1581-1591), fue reemplaza por otra erigida en el mismo solar que funcionó hasta 1613.
Historia Inicial
La construcción comenzó como un proyecto familiar que buscaba levantar un espacio funcional y duradero. Con el paso del tiempo, se convirtió en un referente de organización y trabajo en equipo, reflejando la dedicación y esfuerzo de quienes lo impulsaron.
Arquitectura Interior
El interior fue diseñado con un estilo práctico, priorizando la comodidad y la distribución adecuada de los espacios. Cada detalle busca mantener un equilibrio entre funcionalidad y estética.
Arquitectura Exterior
La fachada combina simplicidad y resistencia, transmitiendo solidez y carácter. El diseño exterior se pensó para adaptarse al entorno y proyectar una imagen sobria pero representativa.


English
One hundred and sixty years of arduous and sacrificial labor were necessary to erect the masterpiece of Creole Baroque style: the Church of the Society. It gracefully embodies, in architectural terms, the Counter-Reformation ideology advocated by the Council of Trent and disseminated by Saint Ignatius of Loyola and Saint Francis Xavier. The first Jesuit church (called San Jerónimo), built opposite the current church (1581-1591), was replaced by another on the same site that served until 1613.
Early History
The construction began as a family project seeking to create a functional and lasting space. Over time, it became a benchmark of organization and teamwork, reflecting the dedication and effort of those behind it.
Interior Architecture
The interior was designed in a practical style, prioritizing comfort and the appropriate distribution of spaces. Every detail strives to maintain a balance between functionality and aesthetics.
Exterior Architecture
The façade combines simplicity and durability, conveying solidity and character. The exterior design was conceived to blend in with the surroundings and project a sober yet representative image.