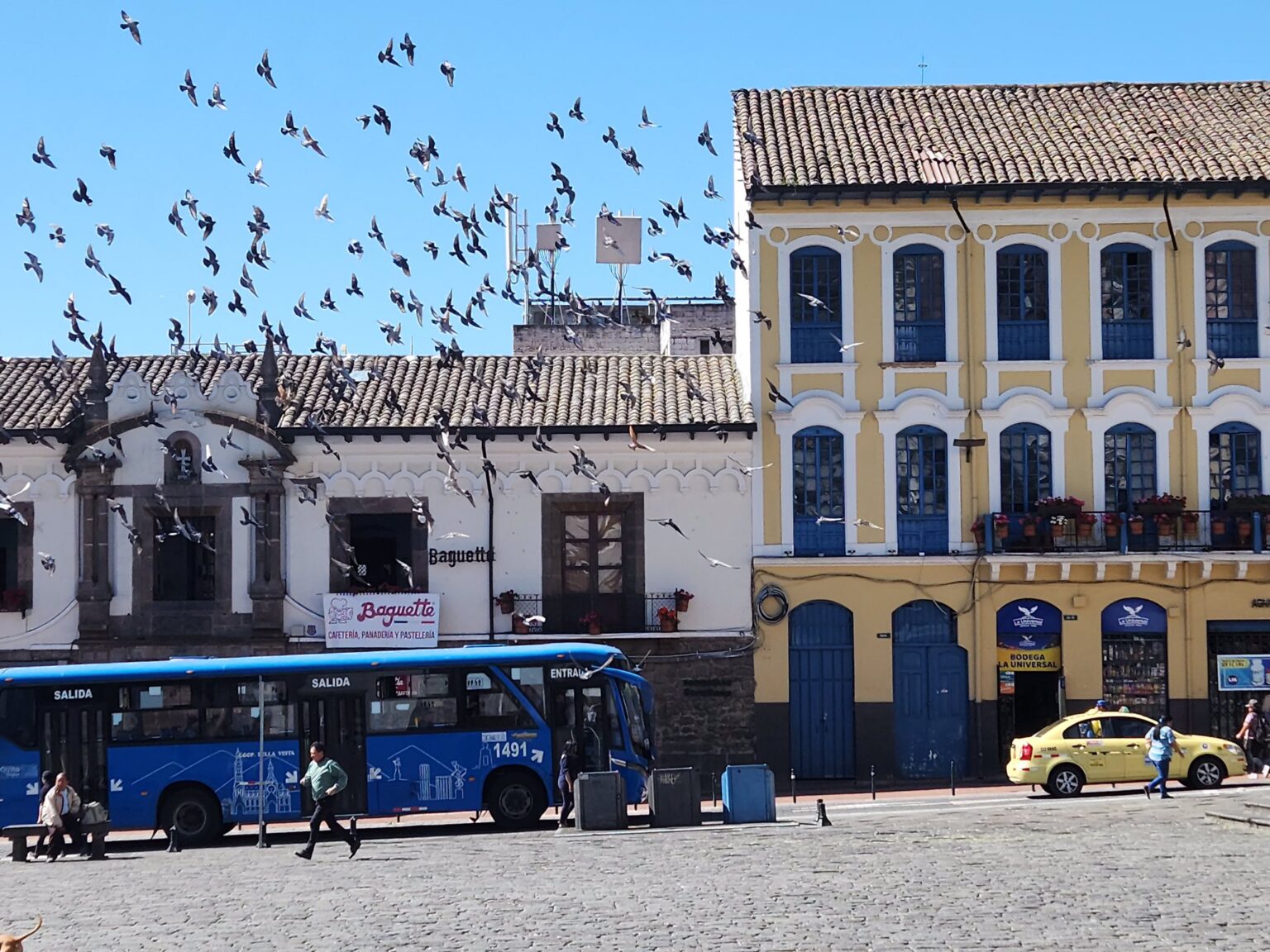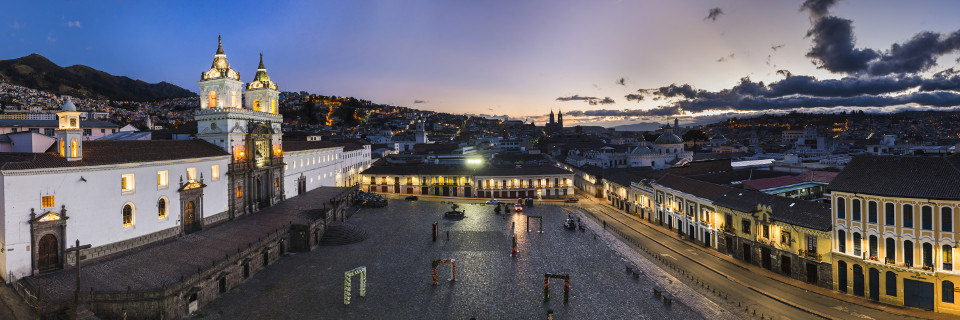Español
La plaza de San Francisco conforma con el convento, una monumental unidad urbanística que identifica emblemáticamente a la ciudad; avala la permanencia de su alma. De fama milenaria según relata la tradición popular, este sitio cobró vigencia con la llegada de los españoles en 1534; pues, con las plazas Mayor y de Santo Domingo constituyó uno de los tres ejes reguladores del diseño ortogonal de la naciente villa. De uso profano-religioso, fue mercado, escenario de corridas de toros, de representaciones teatrales, de autos sacramentales y de otras actividades, era el lugar apto para reunir a los catecúmenos para su evangelización.
Emplazada delante del frontispicio, se incorporó al conjunto conventual mediante la construcción de un descomunal atrio con murete pétreo, pretil que cubre la extensión de la plaza de norte a sur, interrumpido por una escalinata configurada por gradas cóncavas y convexas que se bifurcan al centro, las que forman una superficie circular que coincide con el remate de la balaustrada de cada lado. Aunque, este espacio público aparenta ser un cuadrilátero uniformemente distribuido, que da la impresión de perfección en sus medidas, es en realidad un trapecio irregular, cuyo fuerte declive al norte fue ambientado al urbanismo mediante un relleno.
Las intervenciones a las que la plaza ha estado sujeta a lo largo de su historia, han sido el modelo de búsqueda de una mayor coherencia estética; de tierra hasta el siglo XIX, fue recubierta de piedras lajas y adoquines (1940), pasó por el modelo ilustrado de jardines dispuestos geométricamente de acuerdo al uso francés (1904-1913). En el decimonónico se niveló el atrio, se levantó la escalinata norte, se reubicaron la cruz atrial y la pila.
El cenobio seráfico, mantuvo desde 1538 el servicio público de abastecimiento de agua a través de una fuente de piedra, reemplazada en 1607 por una pila del convento. Interesantes cuadros, grabados y fotografías del decimonónico documentan la pintoresca tradición de los «aguadores o aguateros», quienes con enormes cántaros de barro a sus espaldas se aglomeraban alrededor del pilón. Nada más interesante para un reencuentro con el ayer como la acuarela «San Francisco, 1860» de Juan Agustín Guerrero, en la que reproduce esta explanada de tierra en día de mercado; ostenta como telón de fondo el imafronte del templo con sus dos esbeltos torreones de doble cuerpo rematados con tejuelos vidriados, antes de que fueran destruidos por el terremoto de 1868.
Fuente: Ximena Escudero Albornoz


English
The Plaza de San Francisco, along with the convent, forms a monumental urban unit that emblematically identifies the city; it attests to the permanence of its soul. Famed for thousands of years, according to popular tradition, this site gained currency with the arrival of the Spanish in 1534. Along with the Plaza Mayor and Plaza Santo Domingo, it constituted one of the three regulating axes of the orthogonal design of the nascent city. Used for secular and religious purposes, it served as a market, the scene of bullfights, theatrical performances, sacramental plays, and other activities; it was a suitable place to gather catechumens for their evangelization.
Located in front of the pediment, it was incorporated into the convent complex through the construction of a massive atrium with a stone wall and a parapet that runs the length of the plaza from north to south, interrupted by a staircase configured by concave and convex steps branching off in the center, forming a circular surface that coincides with the top of the balustrade on each side. Although this public space appears to be a uniformly distributed quadrilateral, giving the impression of perfection in its dimensions, it is in fact an irregular trapezoid, whose steep northern slope was adapted to urban planning by filling it in.
The interventions to which the plaza has been subjected throughout its history have been a model of the search for greater aesthetic coherence; from earth until the 19th century, it was covered with flagstones and cobblestones (1940), then the Enlightenment model of geometrically arranged gardens according to French custom (1904-1913). In the 19th century, the atrium was leveled, the north staircase was raised, and the atrium cross and font were relocated.
The Seraphic monastery maintained its public water supply from 1538 through a stone fountain, replaced in 1607 by a font from the convent. Interesting 19th-century paintings, engravings, and photographs document the picturesque tradition of the «aguadores» (water carriers), who, with enormous clay jugs on their backs, would gather around the basin. Nothing is more interesting for a reencounter with the past than the watercolor «San Francisco, 1860» by Juan Agustín Guerrero, which depicts this dirt esplanade on market day. It boasts as a backdrop the facade of the temple with its two slender double-bodied towers topped with glazed tiles, before they were destroyed by the 1868 earthquake.
Source: Ximena Escudero Albornoz