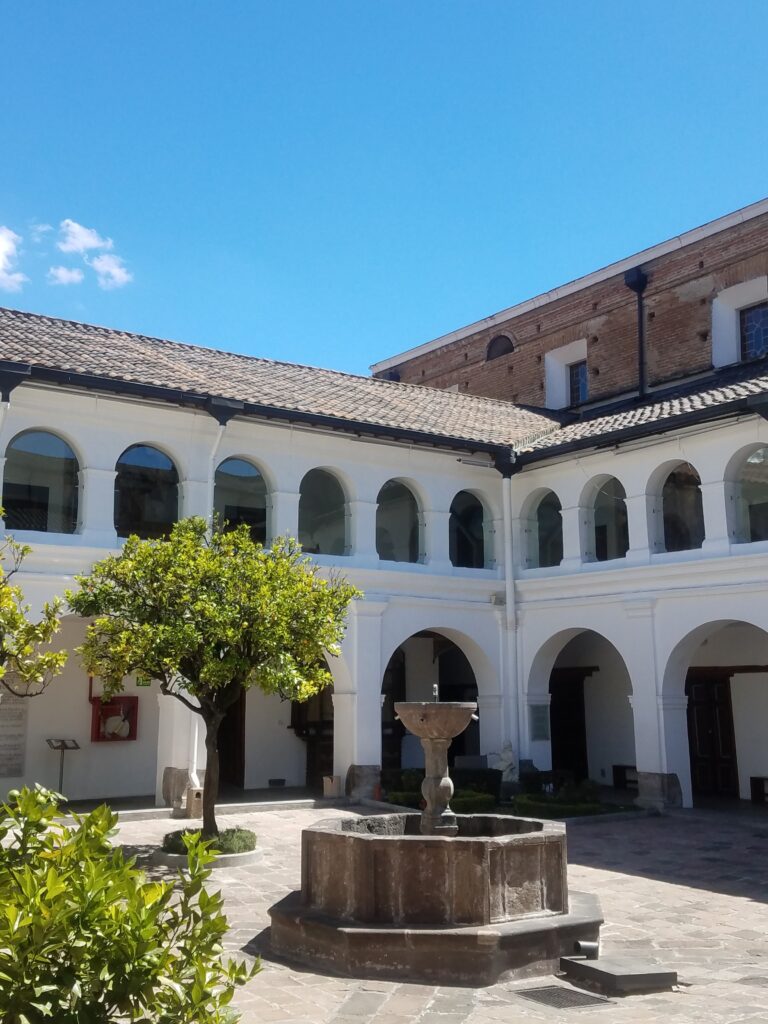Ximena Escudero, textualmente nos relata: En 1654 el aparejador Ruales realizó las adecuaciones indispensables para adaptar el inmueble y su entorno al uso religioso; respetó el área construida de la vivienda obsequiada, la cual fue conectada a los nuevos espacios conventuales a través de la portería reglar. Este alarife levantó la primitiva capilla, pequeña iglesia cuyo nártex daba a la actual calle Rocafuerte y su presbiterio a la antañona casa. En 1656, con la compra de los inmuebles aledaños se edificaron -de manera definitiva- el cenobio y el templo, bajo el diseño y dirección del arquitecto jesuita hermano Marcos Guerra, quién contó con la colaboración del padre Silvestre Fausto, alarife de la Compañía de Jesús.
Unido a la vieja capillita de Nuestra Señora de los Ángeles mediante el arco de la «Reina del Cielo», el atrio con pretil al que se accede por un corto graderío abierto a la calle García Moreno, exhibe el muro nororiental de la que fue casa de santa Mariana, el portón de ingreso al zaguán claustral, y el frontispicio de tipología carmelitana de su templo. En efecto, la iglesia manifiesta el modelo desarrollado en tierras ibéricas caracterizado por el reiterado afán de ornamentar su imafronte con escudos y cruces. Esta sencilla fachada que presenta dos pares de columnas pétreas de orden toscano en el cuerpo inferior, y arabescos, roleos y frontón triangular en el superior, se configura con cuatro pilares que alcanzan la planta alta. Sobre el cornisamento, emergen los dos torreones de estructura neogótica levantados por el padre Pedro Huberto Brüning (p.t.s. XX) en sustitución de los campanarios derruidos por el sismo de 1868

Ximena Escudero tells us verbatim: In 1654, the surveyor Ruales made the essential adjustments to adapt the building and its surroundings to religious use; he respected the built area of the donated dwelling, which was connected to the new convent spaces through the regular gatehouse. This master builder built the original chapel, a small church whose narthex faced the current Rocafuerte Street and its presbytery faced the old house. In 1656, with the purchase of the surrounding properties, the monastery and temple were definitively built, under the design and direction of the Jesuit architect Brother Marcos Guerra, who collaborated with Father Silvestre Fausto, master builder of the Society of Jesus.
Connected to the old chapel of Our Lady of the Angels by the «Queen of Heaven» arch, the atrium with a parapet, accessed by a short flight of steps opening onto García Moreno Street, displays the northeast wall of what was once the house of Santa Mariana, the entrance gate to the cloistered vestibule, and the Carmelite-style frontispiece of its temple. Indeed, the church displays the model developed in Iberian lands, characterized by the repeated desire to decorate its front with coats of arms and crosses. This simple façade, featuring two pairs of Tuscan-style stone columns on the lower level and arabesques, scrolls, and a triangular pediment on the upper level, is configured with four pillars that reach the upper floor. Above the cornicing, rise the two neo-Gothic towers built by Father Pedro Huberto Brüning (1900s) to replace the bell towers destroyed by the 1868 earthquake.
