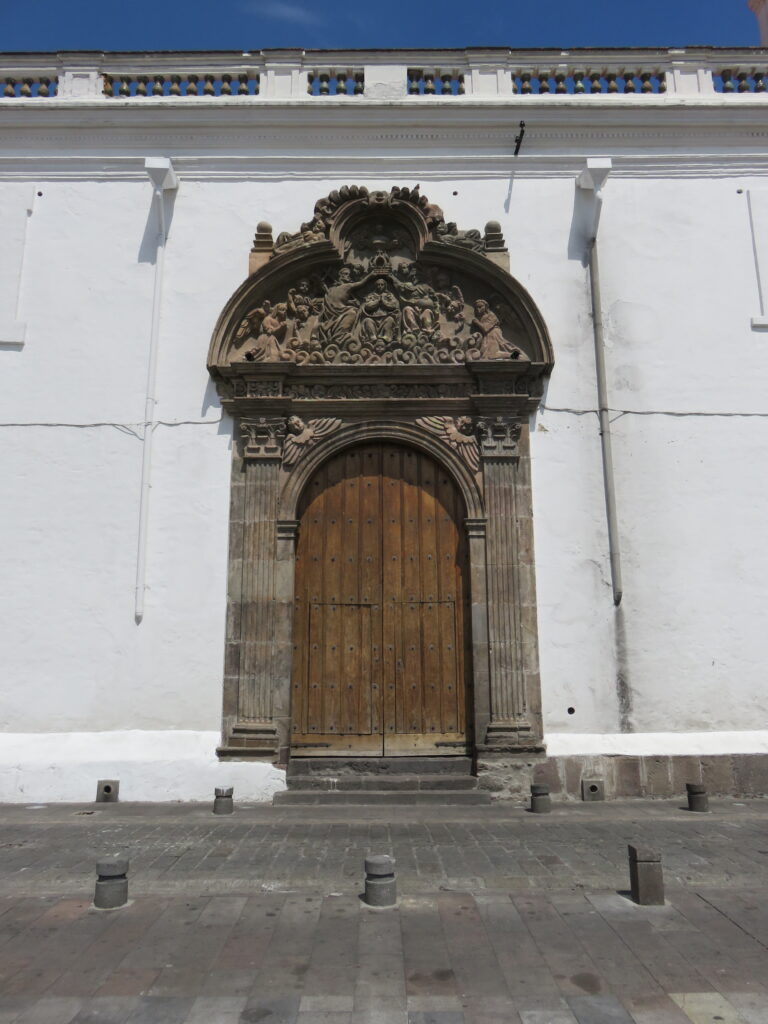Construido en el barrio de san Roque, fue creado en 1596, en un área de 20.000 m2, gracias a Francisca de la Cueva (viuda del capitán Juan López de Galarza) bajo la protección de la franciscana Chiara Favarone, santa Clara de Asís.
La iglesia fue obra del alarife franciscano fray Antonio Rodríguez, con varias cúpulas y capulinas para iluminar el interior. Uno de los legados de la arquitectura virreinal de la Escuela Quiteña es su duodomo elíptico.
En la fachada principal, a su ingreso, observamos dos portales de piedra del Monasterio de Santa Clara en Quito, el primero al lado sur tiene la representación de Santa Clara de Asís y una custodia, con San Francisco y Santo Domingo, con ángeles y San Miguel Arcángel; el segundo portón al lado norte, tiene la representación de la Coronación de la Virgen María junto a la Santísima Trinidad rodeados de ángeles y querubines

Built in the San Roque neighborhood, it was created in 1596, on an area of 20,000 m2, thanks to Francisca de la Cueva (widow of Captain Juan López de Galarza) under the protection of the Franciscan nun Chiara Favarone, Saint Clare of Assisi.
The church was the work of the Franciscan master builder, Friar Antonio Rodríguez, with several domes and chapels to illuminate the interior. One of the legacies of the viceregal architecture of the Quito School is its elliptical duodome.
On the main façade, at the entrance, we see two stone portals from the Monastery of Santa Clara in Quito. The first on the south side features a representation of Saint Clare of Assisi and a monstrance, with Saint Francis and Saint Dominic, with angels and Saint Michael the Archangel; the second gate on the north side features a representation of the Coronation of the Virgin Mary alongside the Holy Trinity surrounded by angels and cherubs.
